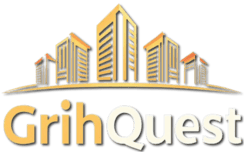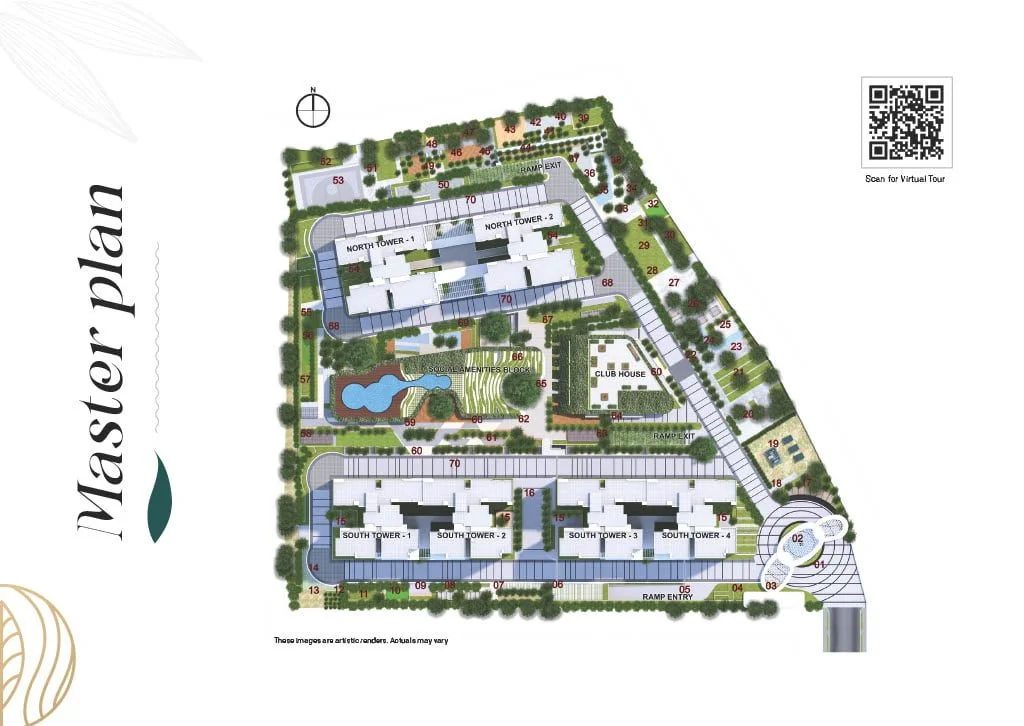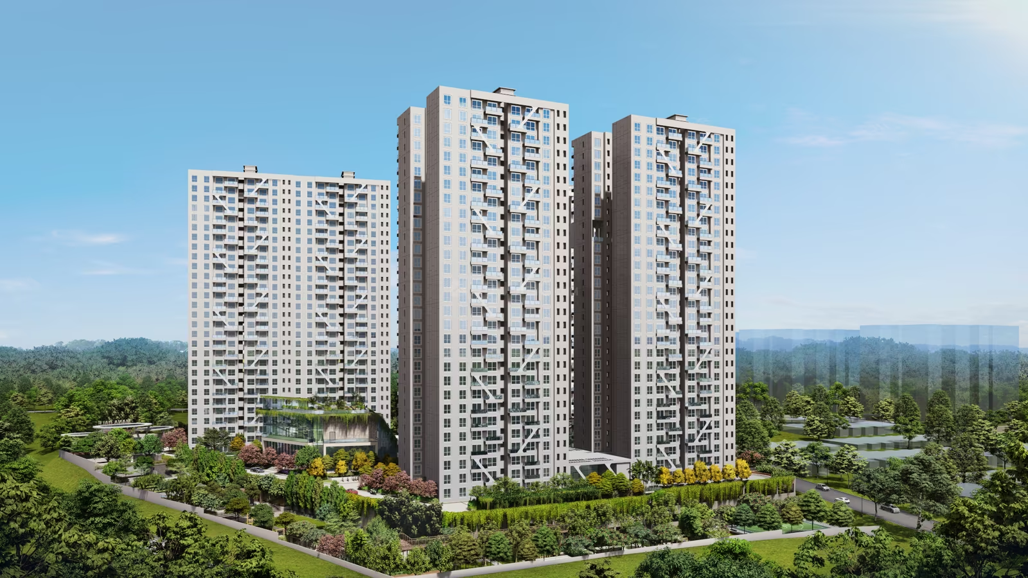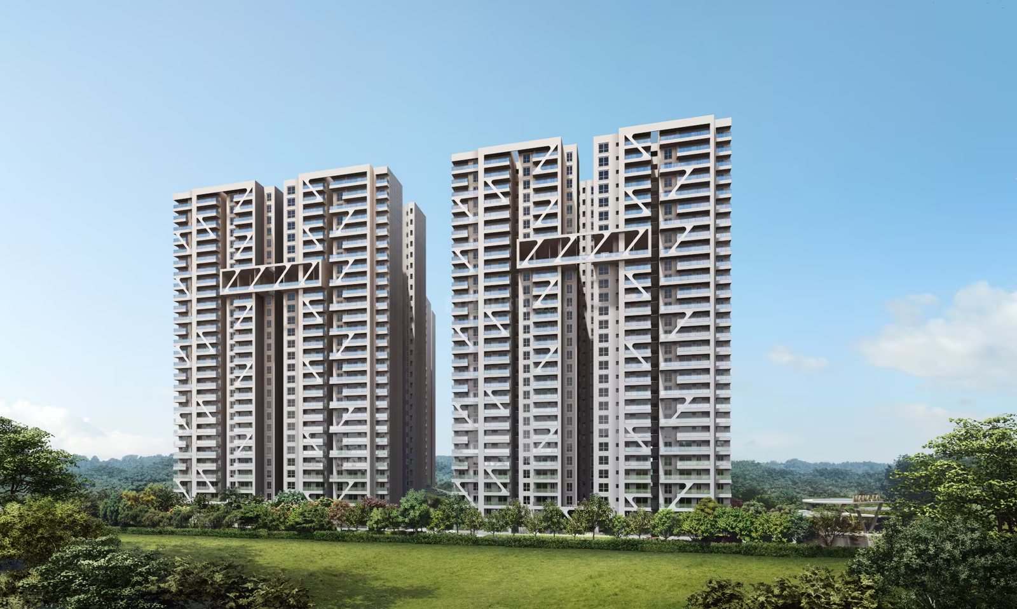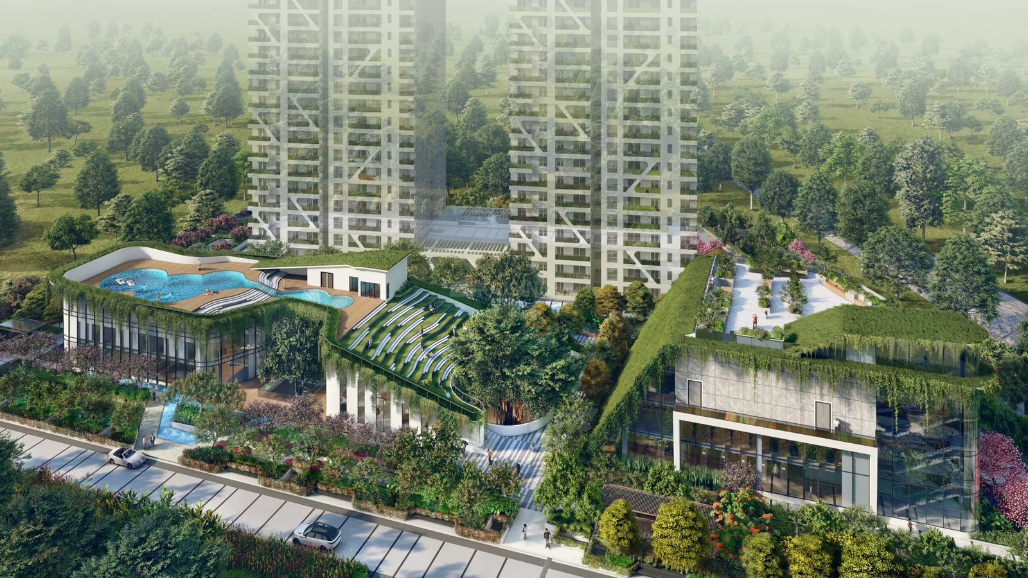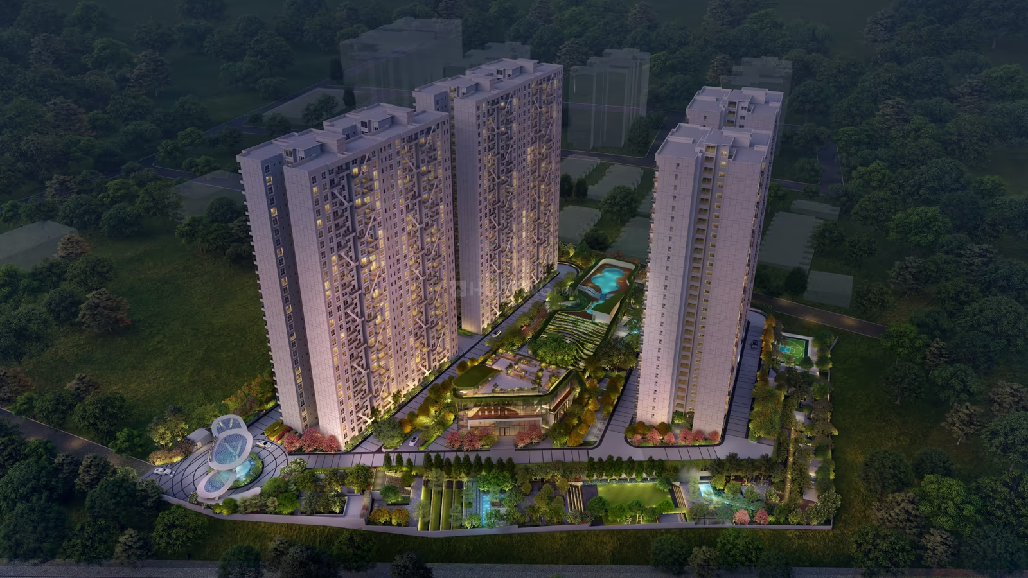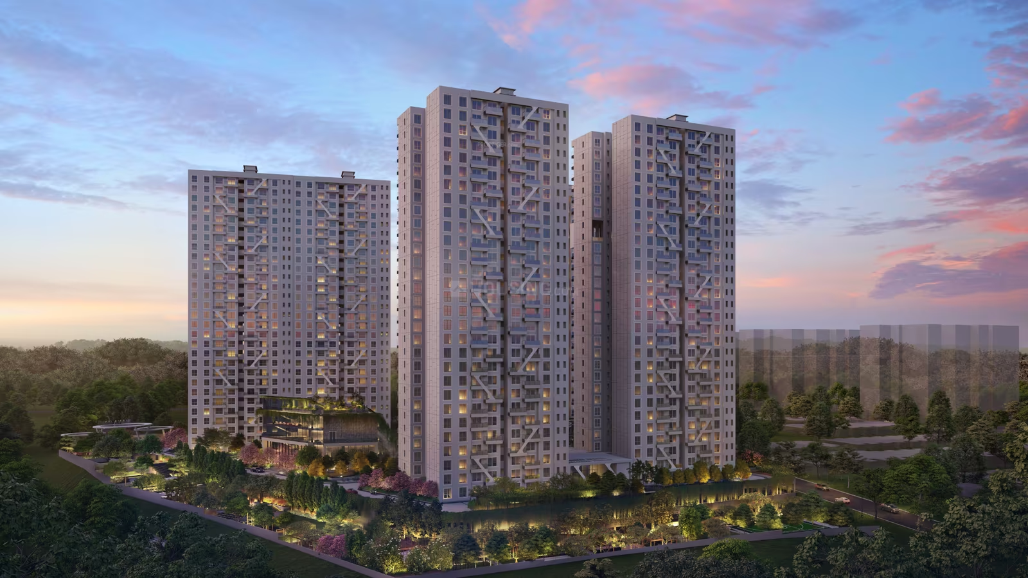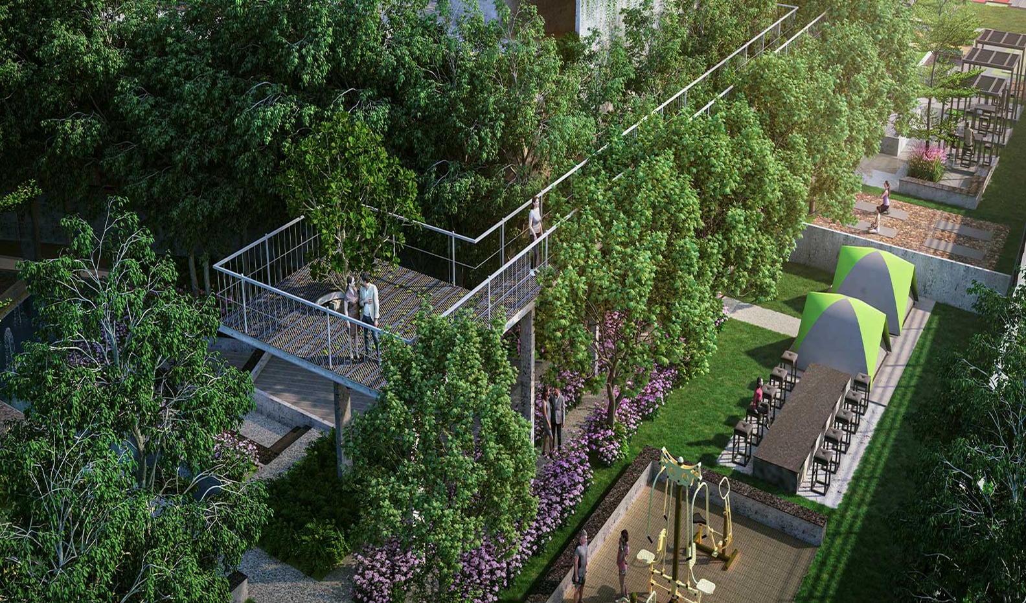Overview
- Apartment
- 3
- 3
- 1
- 1600
- 2027
Description
Welcome to Mana Dale at Sarjapur, the epitome of luxury living in Bengaluru’s rapidly growing eastern corridor. Nestled in the tranquil locale of Kodathi, just off Sarjapur Road, Mana Dale offers an unparalleled blend of connectivity, comfort, and lush greenery, making it the perfect choice for those seeking premium 3 & 4 BHK apartments in Bengaluru.
Prime Location & Connectivity
- Strategically Located: Mana Dale is positioned for convenience, close to key landmarks like Assetz Projects, Carmelaram, Hadosiddapura, RGA Tech Park, and Wipro SEZ. This prime location ensures you’re never too far from the city’s tech hubs and lifestyle amenities.
Luxurious Amenities for Modern Living
- Over 45 Amenities: From a state-of-the-art gymnasium, swimming pool, to outdoor sports courts, and a dedicated children’s play area, Mana Dale is designed to cater to all age groups. The project emphasizes on providing a lifestyle that’s both active and relaxing with:
- Fully equipped clubhouse
- Landscaped gardens for serene walks
- Recreation rooms for social gatherings
- Party hall for celebrations
A Green Oasis in the City
- Nature-Infused Living: Experience the tranquility of living in a space where greenery isn’t just an afterthought. Mana Dale’s design integrates existing trees with new plantings, creating a tropical paradise feel, offering residents a private retreat from the urban hustle.
Security and Transparency
- 24/7 Security: Your peace of mind is paramount, with top-notch security systems in place ensuring a safe environment round the clock.
- RERA Registered: Transparency and trust are at the core of Mana Dale, with the project being RERA registered (Registration No: PRM/KA/RERA/1251/446/PR/091123/006409), ensuring all legal and project details are clear and accessible for potential homeowners and investors.
Why Choose Mana Dale?
- Exclusive Living: Each apartment at Mana Dale is crafted with premium specifications to offer spacious and luxurious living spaces.
- Investment Potential: Given its location and the quality of construction, Mana Dale not only promises a high quality of life but also stands as a lucrative investment opportunity in Bengaluru’s real estate market.
Conclusion
Mana Dale by Mana Projects isn’t just about finding a home; it’s about discovering a lifestyle where luxury meets nature. If you’re looking to buy an apartment in Sarjapur Road or seeking real estate investment opportunities in Bengaluru, Mana Dale represents the pinnacle of modern, serene, and connected living. Dive into the lush landscapes and embrace a life where every day feels like a retreat.
For more details, visit the RERA website or contact Mana Projects directly to explore how Mana Dale can be your next dream home or investment venture.
More about the Builder – Mana Projects
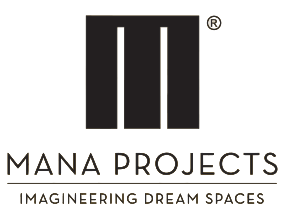
With over a decade of successful ventures in the hospitality industry, D. Kishore Reddy, the Founder, and CMD of Mana Projects Private Limited launched the unique Mana Projects at the advent of this millennium. His prime objective was to develop high-quality housing with a focus on the millennial’s idea of ready-to-move apartments in Bengaluru. His focus has remained on the ever-increasing needs and changing preferences of locals as well as the lifestyle choices of new settlers in the IT capital of India.
At Mana Projects, our well-organized market presence, strong and diverse portfolio, streamlined manufacturing capabilities and cost-effectiveness give us the edge to not just compete but rise above the competition.
Since 2000, we have evolved as a reputed construction company in Bengaluru, with business verticals spanning property development, construction, and infrastructure projects. Our attention to detail, vision, and innovation have ensured that we can deliver quality that sets us apart from the rest.
Property Documents
Address
Open on Google Maps- Address Kodathi, Off Sarjapur Road, East Bangalore.
- Zip/Postal Code 560035
Details
Updated on September 23, 2024 at 2:34 pm- Property ID: HZBLR-GQ- 01
- Price: ₹1.52 crore/Onwards
- Property Size: 1600 Sq Ft
- Land Area: 6.39 Acers
- Bedrooms: 3
- Rooms: 3
- Bathrooms: 3
- Garage: 1
- Year Built: 2027
- Property Type: Apartment
- Property Status: For Sale
Additional details
- 3 BHK + 3T : 1600 Sq Ft: ₹ 1.52 Crore
- 3 BHK + 3T : 1786 Sq Ft: ₹ 1.69 Crore
- 3 BHK + 3T : 1822 Sq Ft: ₹ 1.72 Crore
- 4 BHK + 4T : 2145 Sq Ft: ₹ 2.02 Crore
- Project Status: Under Construction
- Possession Time: June 2027
- Towers and Blocks: 4 Blocks G + 29 Floors
- No. of Units: 682 Units
Mortgage Calculator
- Down Payment
- Loan Amount
- Monthly Mortgage Payment
- Property Tax
- Home Insurance
- PMI
- Monthly HOA Fees
Floor Plans
- Size: 1600 Sq Ft
- 3
- 3
- Price: ₹1.69 crore
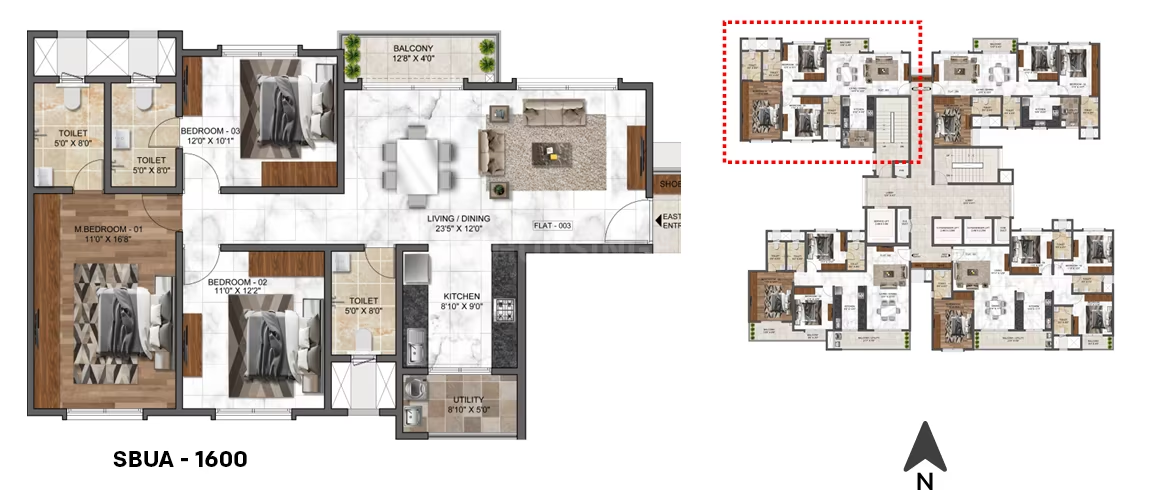
Description:
This floor plan represents a 3BHK (3-bedroom) apartment with a super built-up area (SBUA) of 1,600 square feet. Below are the key details:
Facing: East-facing units.
Total Flats Covered: Multiple flat numbers ranging from 103 to 2803.
Key Areas:
Living/Dining Room: Spacious, measuring 23'3" x 12'0", with access to a balcony (12'8" x 4'10").
Kitchen: Compact, 6'10" x 9'0", adjacent to a utility area (8'10" x 5'9").
Master Bedroom: 11'0" x 16'8", with an ensuite bathroom (5'0" x 8'0").
Bedroom 2: 11'0" x 12'0".
Bedroom 3: 12'0" x 10'1".
Toilets: Three in total, two attached and one common (5'0" x 8'0").
Area Breakdown:
Build-up Area: 1,212 sq. ft.
Carpet Area: 1,027 sq. ft.
Balcony Area: 92 sq. ft.
Wall Area: 93 sq. ft.
This layout is suitable for a family, offering ample space with well-distributed rooms, a connected balcony for outdoor relaxation, and an efficient kitchen/utility area.
- Size: 1786 Sq Ft
- 3
- 3
- Price: ₹1.69 crore
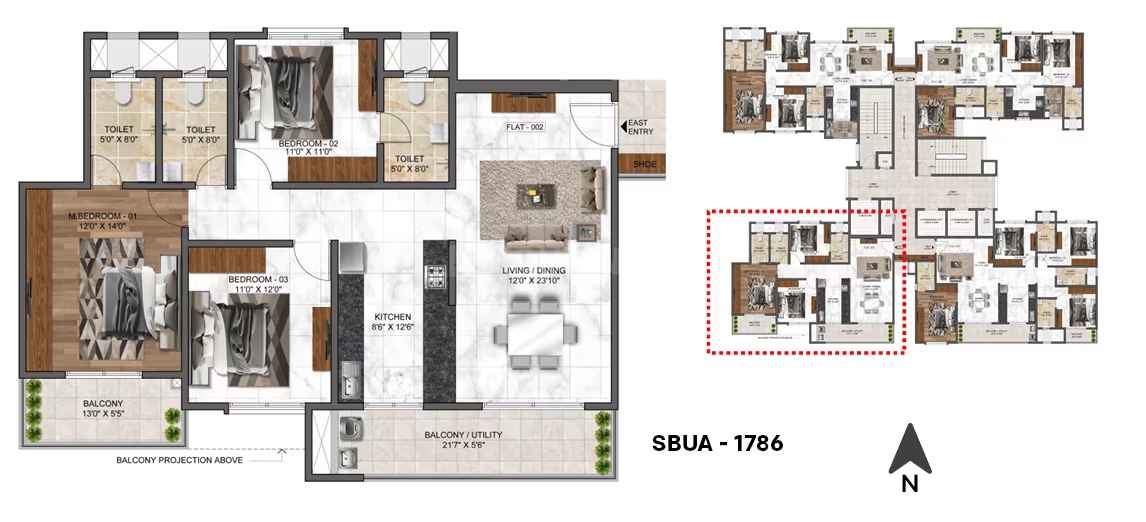
Description:
This floor plan shows a 3BHK (3 Bedrooms, Hall, and Kitchen) apartment with a Super Built-Up Area (SBUA) of 1786 sq. ft. The layout includes:
- Three Bedrooms:
- Master Bedroom: 12'0" x 14'0", with an attached balcony (13'0" x 5'5")
- Bedroom 2: 11'0" x 11'0"
- Bedroom 3: 11'0" x 12'0"
- Three Toilets: Each measuring 5'0" x 8'0".
- Living/Dining Area: 12'0" x 23'10"
- Kitchen: 8'6" x 12'6", with an attached balcony/utility space (21'7" x 5'6")
- Balconies:
- One balcony attached to the master bedroom.
- Additional Features:
- East-facing entry with a dedicated shoe space at the entrance.
- Spacious living and dining area.
- Separate utility balcony for added convenience.
This floor plan offers a well-organized, efficient use of space, ideal for families looking for spacious bedrooms and good balcony access.
- Size: 1822 Sq Ft
- 3
- 3
- Price: ₹1.72 crore
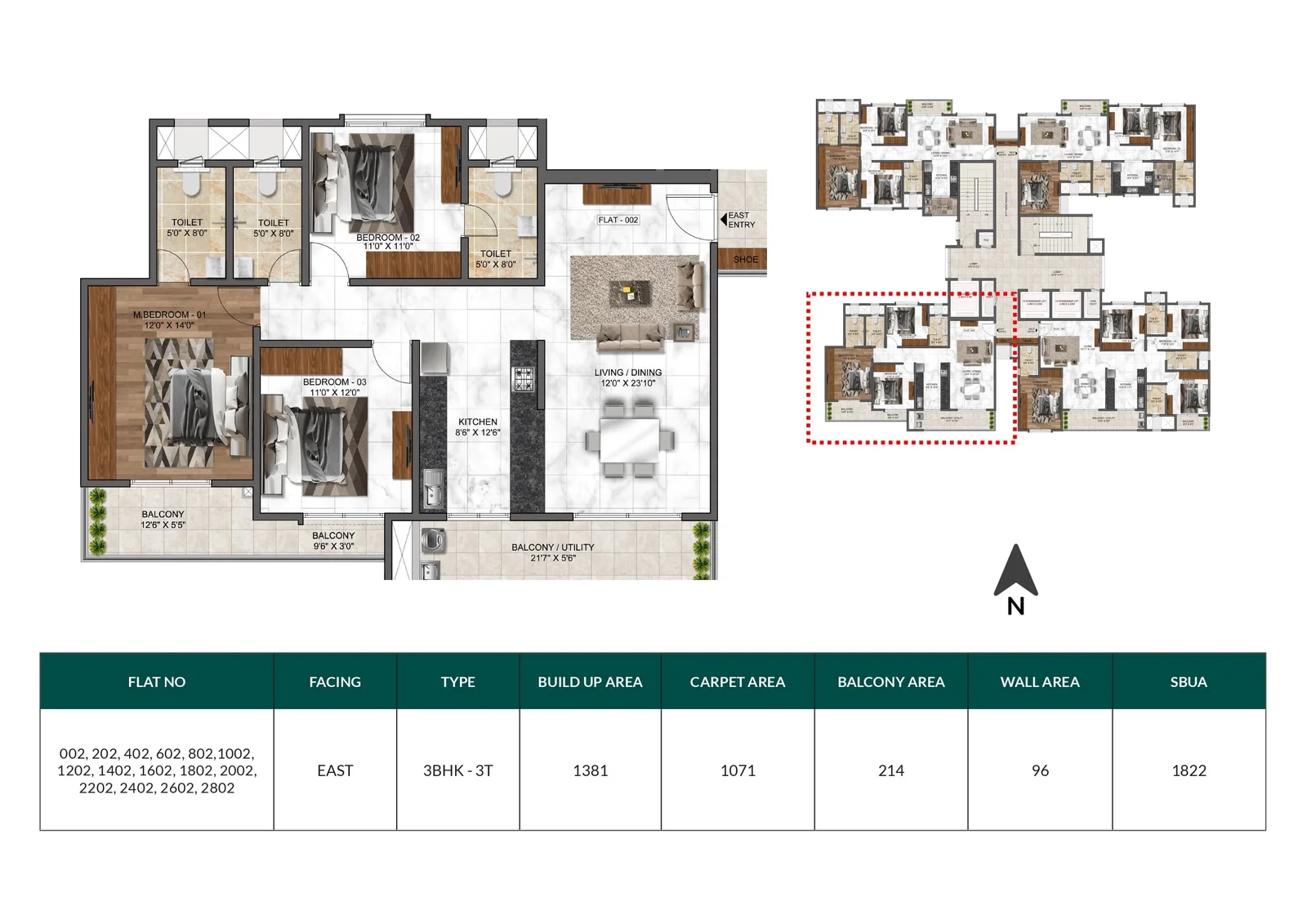
Description:
The floor plan depicts a 3BHK (3 Bedrooms, Hall, and Kitchen) apartment with a total Super Built-Up Area (SBUA) of 1822 sq. ft. It is an east-facing unit that includes:
- Three Bedrooms:
- Bedroom 1 (12'0" x 14'1")
- Bedroom 2 (11'0" x 11'0")
- Bedroom 3 (12'0" x 12'0")
- Three Toilets: All measuring 5'0" x 8'0".
- Living/Dining Area: 12'0" x 23'0"
- Kitchen: 8'6" x 12'6", with an attached utility balcony.
- Balconies:
- Bedroom 1 has a balcony of 12'6" x 5'5".
- Another small balcony is attached to Bedroom 3.
- Additional Features:
- Separate space for utility attached to the kitchen.
- East-facing entrance.
The total build-up area is 1381 sq. ft., with a carpet area of 1071 sq. ft., a balcony area of 214 sq. ft., and a wall area of 96 sq. ft.
The layout shows an efficient arrangement of rooms, with good-sized bedrooms and multiple balconies.
- Size: 2145 Sq Ft
- 4
- 4
- Price: ₹2.02 crore
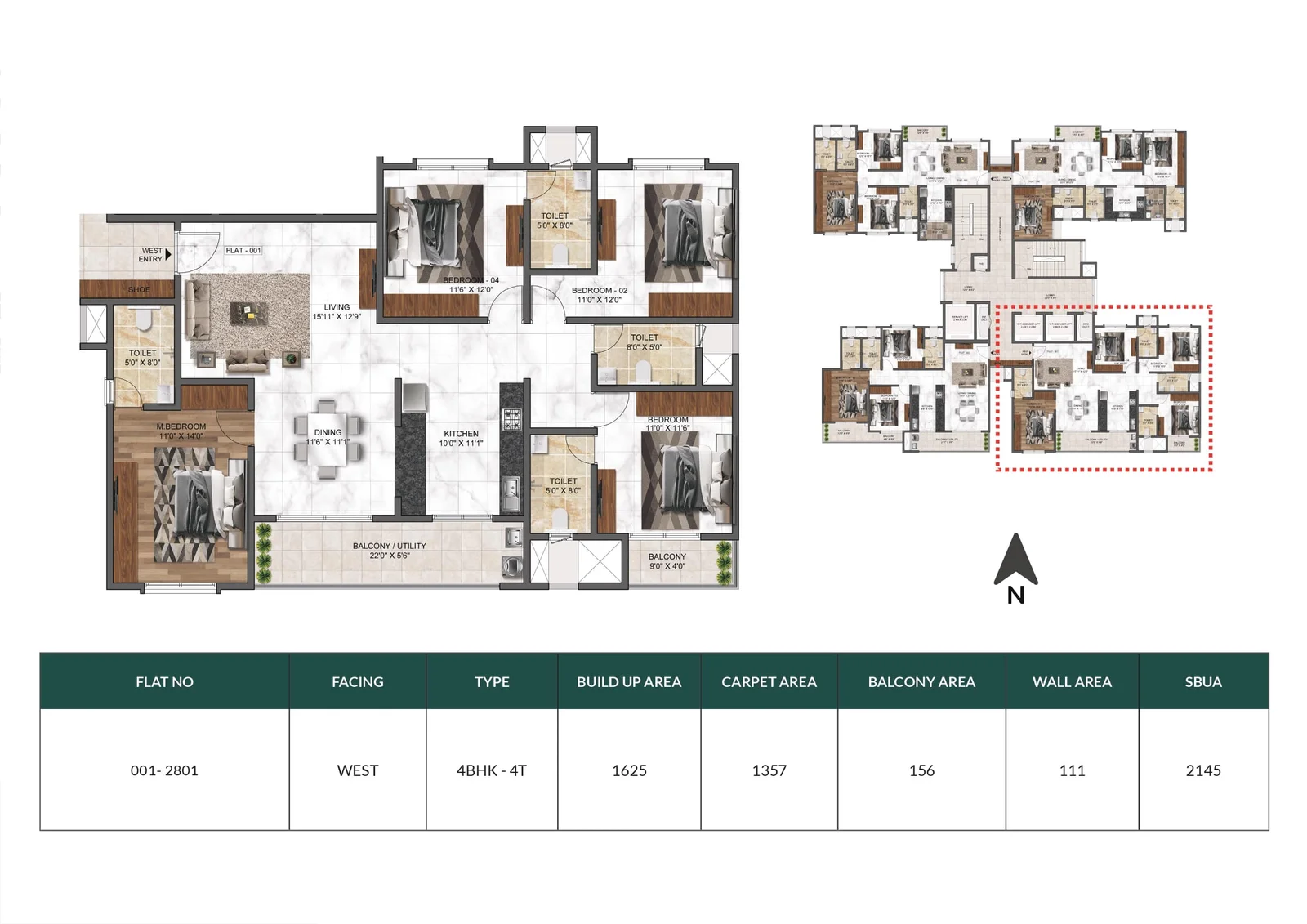
Description:
The floor plan represents a 4BHK (4 Bedrooms, Hall, and Kitchen) apartment with a Super Built-Up Area (SBUA) of 2145 sq. ft. It is a west-facing unit with the following details:
- Four Bedrooms:
- Bedroom 1: 11'9" x 14'1"
- Bedroom 2: 11'0" x 12'0"
- Bedroom 3: 10'0" x 11'11"
- Bedroom 4: 11'9" x 12'0"
- Four Toilets: Each measuring 5'0" x 8'0".
- Living Area: 15'11" x 12'9"
- Dining Area: 10'6" x 11'1"
- Kitchen: 10'0" x 11'1", with a balcony/utility attached (22' x 5'6").
- Balconies:
- One attached to Bedroom 3 (9'0" x 4'0").
- Additional Details:
- A well-placed dining area adjacent to the kitchen.
- West-facing entrance.
- Efficient layout with ample space for family living.
The total built-up area is 1625 sq. ft., carpet area is 1357 sq. ft., with a balcony area of 156 sq. ft., and a wall area of 111 sq. ft.
This floor plan is ideal for larger families, offering multiple bedrooms and a balanced distribution of space.
